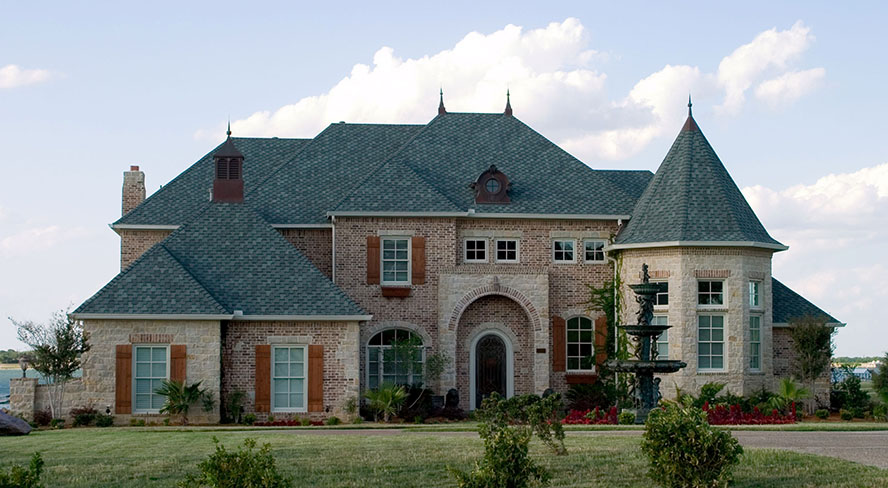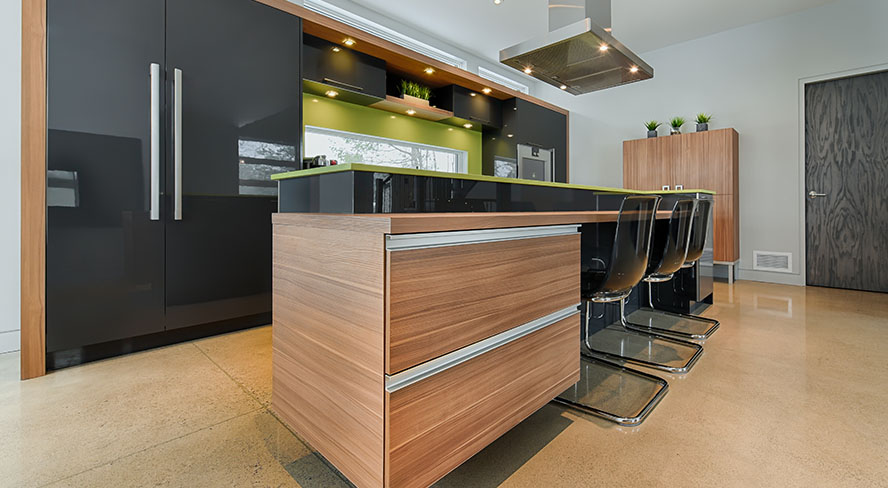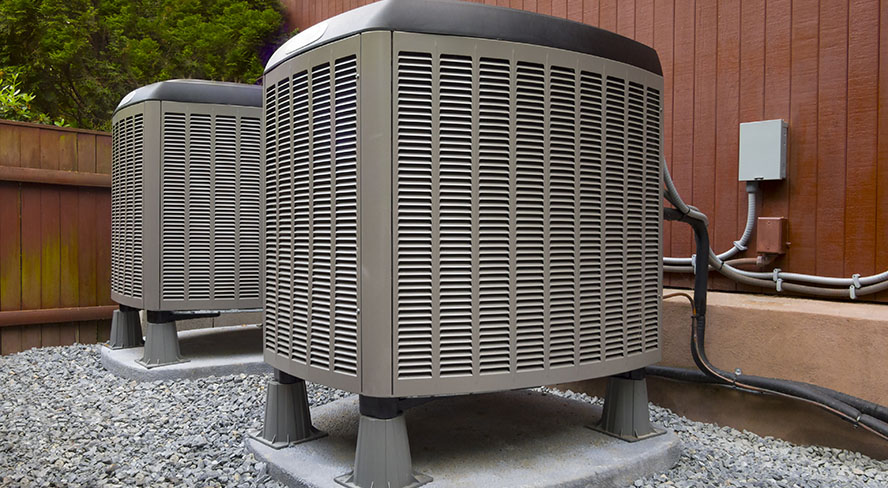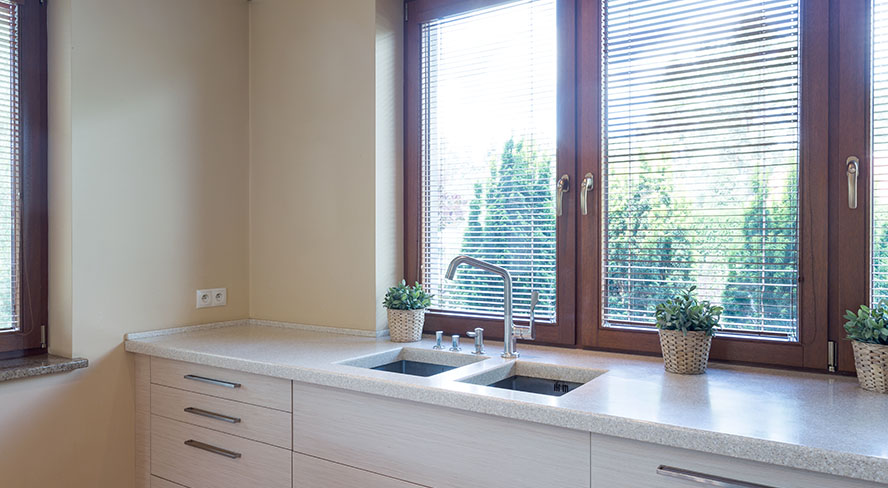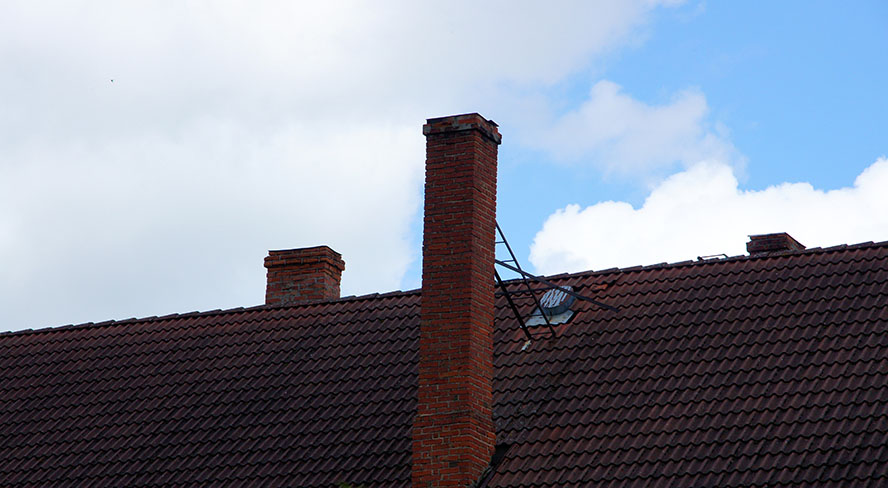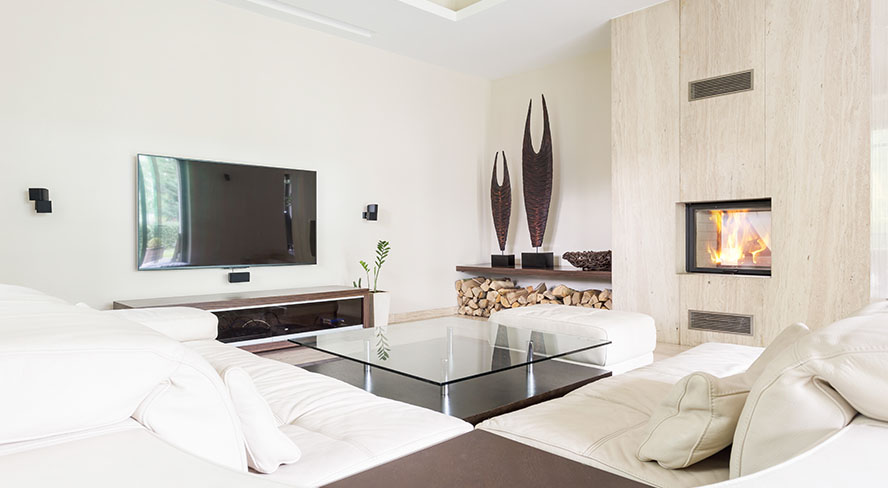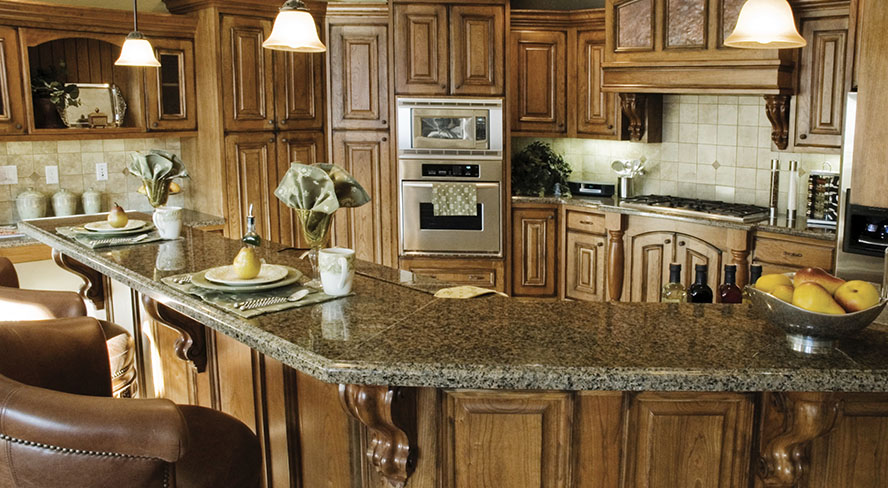Home additions are a great way to prolong the enjoyment of your house along with practicality. However, a slight problem with home additions is that they are complicated when it comes to integrating them with the home’s existing structure. This is why you need an architect to create a home addition design. So, let’s take a look at some tips that will help you come up with a home addition that matches the style and architecture of your home.
Start With The Foundation
While planning a home addition, the first thing you need to consider is the foundation along with the roof lines or elevations. Plus, the foundation must go below the frost depth. There is no universal rule when it comes to depth, in fact, it varies depending on the region.
Building a home addition above the frost line depth will create problems later. Because the home addition may move or shift due to the freezing and thawing of the ground. Ultimately, leading to foundation problems. In addition to that, you need to make sure the foundation is strong and stable to prevent any foundation-related problems from occurring in the future.
Furthermore, experts suggest matching the type of foundation used in the existing structure. For instance, if the existing structure of your foundation features a slab foundation, the same should be used to build the home addition as well.
Match The Exterior Finishes
Another important tip to help match the home addition with the house is by matching the exterior finishes. You should begin with the roof and make your way down including every tiny bit of detail. If you have a house that features unique and exquisite hardware or colors, you might find it challenging to source the same options.
Take your roof as an example. If you plan on building your home addition upwards, you will need to make sure that the roof of your addition matches the rooflines of your existing home. Depending on the age of your house, it might be that you need an entirely new roof. The reason is the older shingles may be fading or the roof is simply showing signs of aging.
Therefore, once you are done with the home addition, you will find out that the roof does not match the home addition. At this stage, it will be a lot more difficult and labor-intensive to set things right.
Understand Local Zoning Laws And Building Codes
Building home additions requires conforming to the local zoning laws and building codes. It is not as simple as hiring a contractor and getting down with building a home addition. Every state has strict rules & regulations pertaining to home additions and decides whether you can or cannot build a home addition.
That said, before you begin building your home addition, you will need to consult the local authorities and become aware of the home addition rules. If you ignore them, you will simply land in trouble with the law and ignorance won’t help. There is a huge possibility that your state does not allow a particular type of home addition, which is what you had in mind in the first place.
Therefore, all the time and effort invested into planning the home addition will simply go to waste. You can consult with a remodeling contractor who will guide you through the process.
Don’t Forget Landscaping
Landscaping is an essential part of the blending process and most homeowners tend to ignore it. Landscaping can do wonders when it comes to improving the visual appeal of your house. It catches the attention of the visitors and makes the home addition feel like it has been a part of the house for years.
You do not necessarily have to spend thousands of dollars on landscaping to blend the home addition with the house. Simply come up with something simple and colorful making your house appear as if hardly any changes were made.
Final Word
In the end, matching your home addition with the existing house is easy if you were to follow the tips mentioned above. Make sure that you opt for an experienced home addition builder DC and consider the current style of your house to make the blending process smooth and effortless.

